Deutsch / English
Living space 285m² plus 100m² terraces on living level on both floors. Living room 90m², 2 further living rooms/offices, 2 kitchens, 4 bedrooms, 3 bathrooms ensuite, 4 WCs. Direct elevator and barrier-free from basement to both attic floors. Separable into 2 autonomous residential units with its own entrance each. First occupancy, promptly available.

Real furniture and lights as a furnishing example.
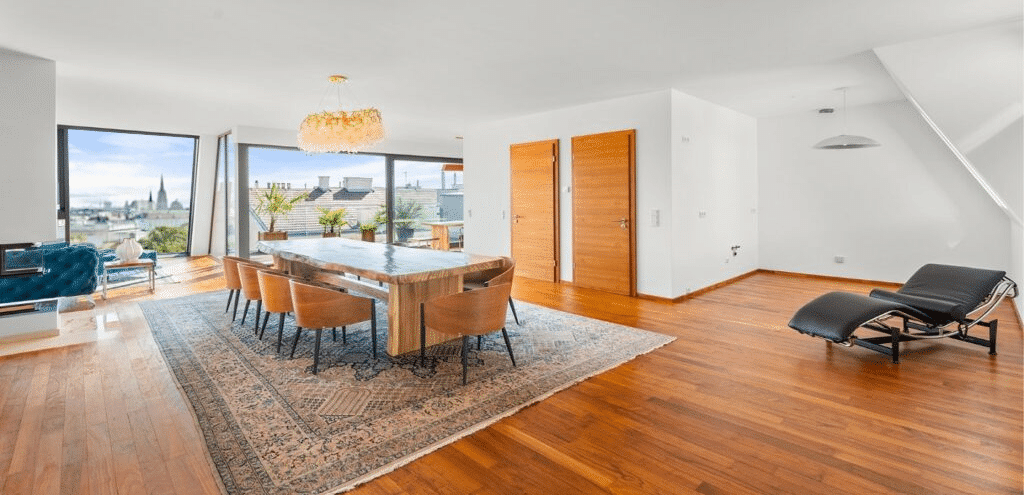
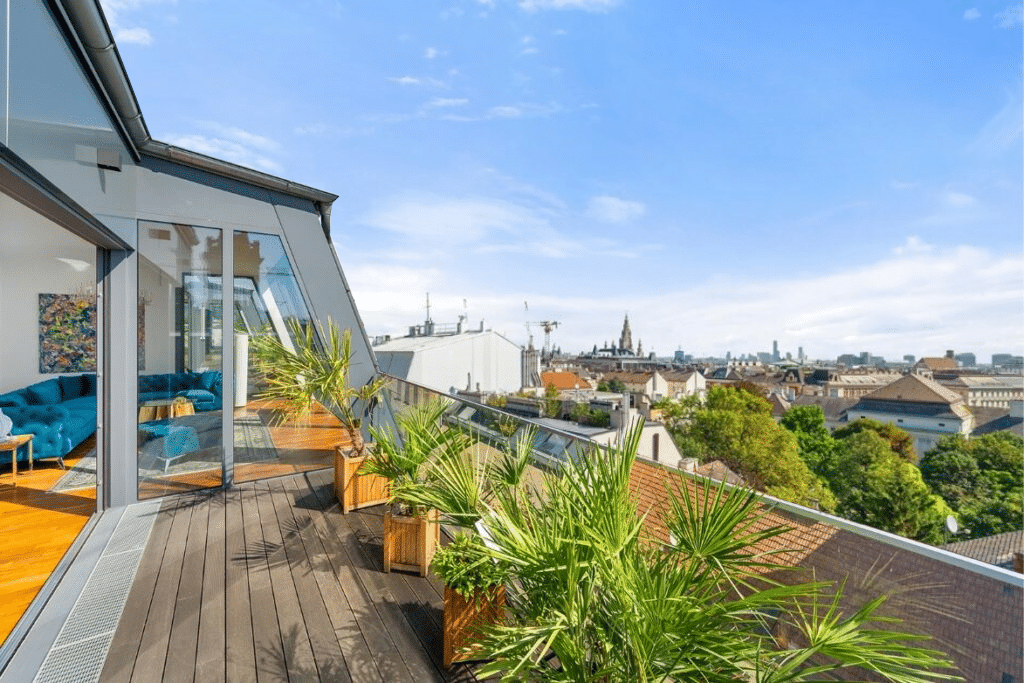
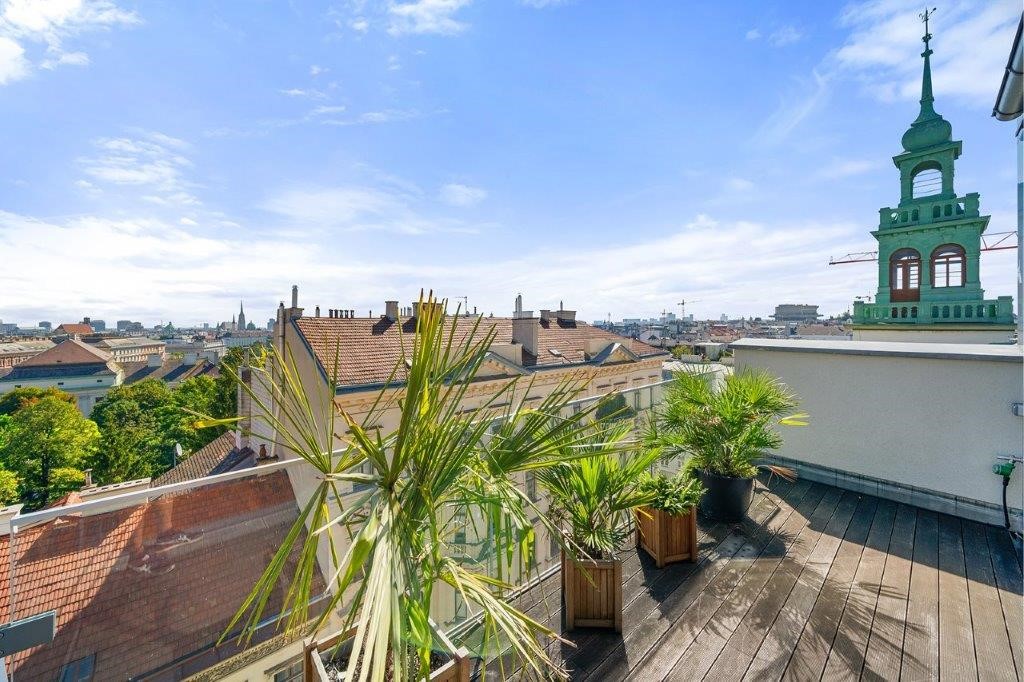
2nd terrace facing south, City views

Glass front with terraces to the City (sunrise). Protected from other views, no house with same height around.
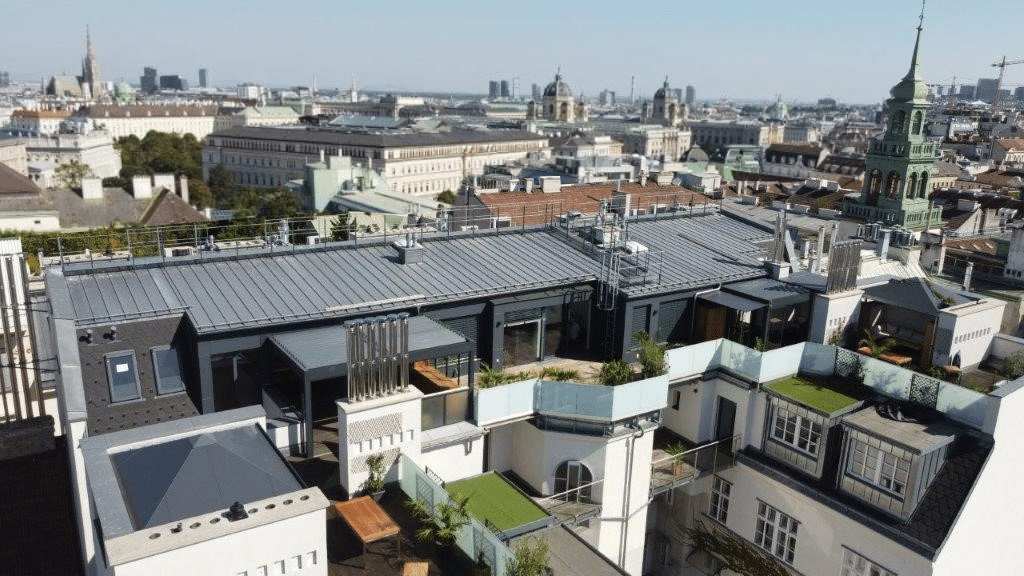
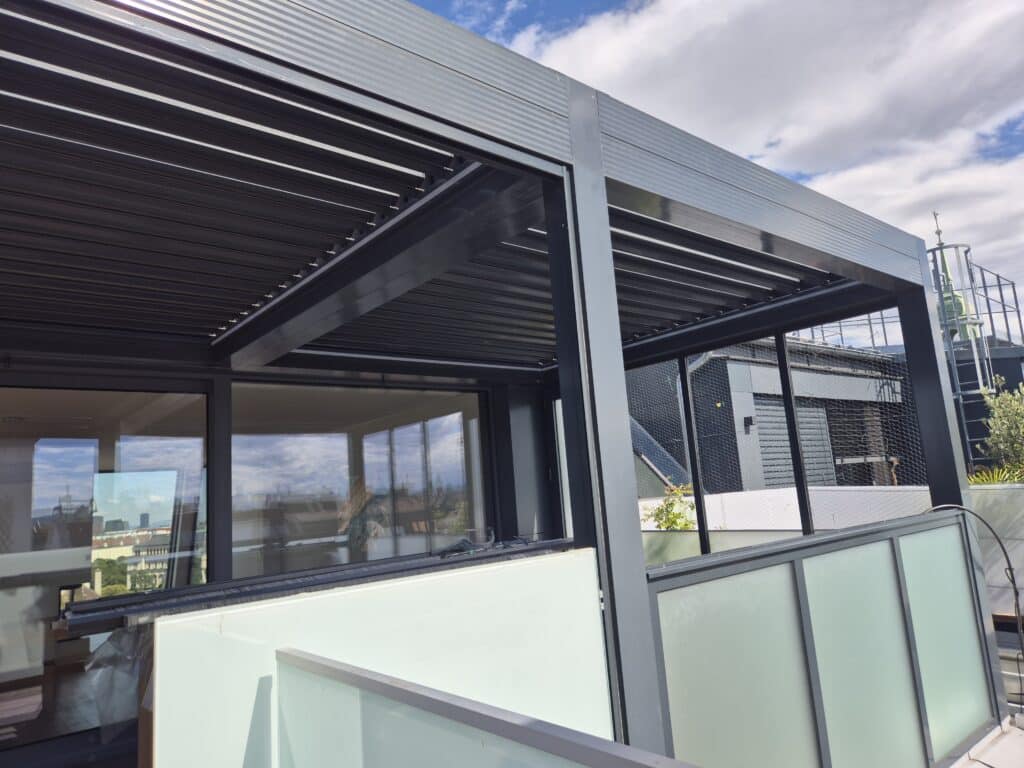
large pergola to protect against sun and heavy rain
 Pavilion with lounge set, cupboards for storage, crockery. Connections for sauna, whirlpool. Tropical wood planks.
Pavilion with lounge set, cupboards for storage, crockery. Connections for sauna, whirlpool. Tropical wood planks.
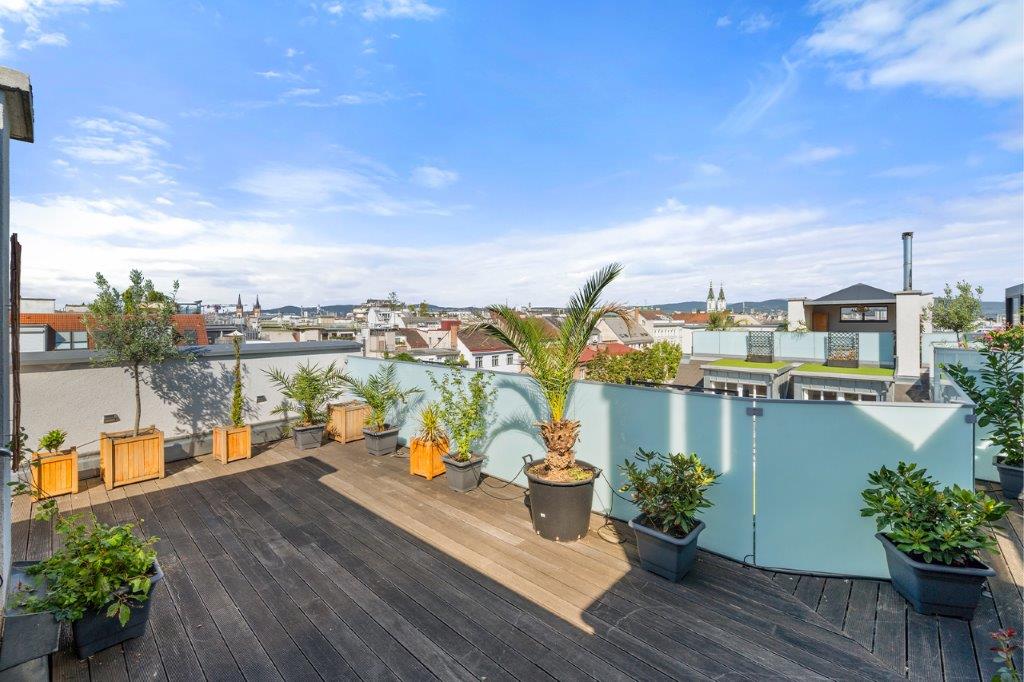 Terrace with pavillon on both sides. View of the Vienna Woods. Shower, connections for sauna, whirlpool.
Terrace with pavillon on both sides. View of the Vienna Woods. Shower, connections for sauna, whirlpool.
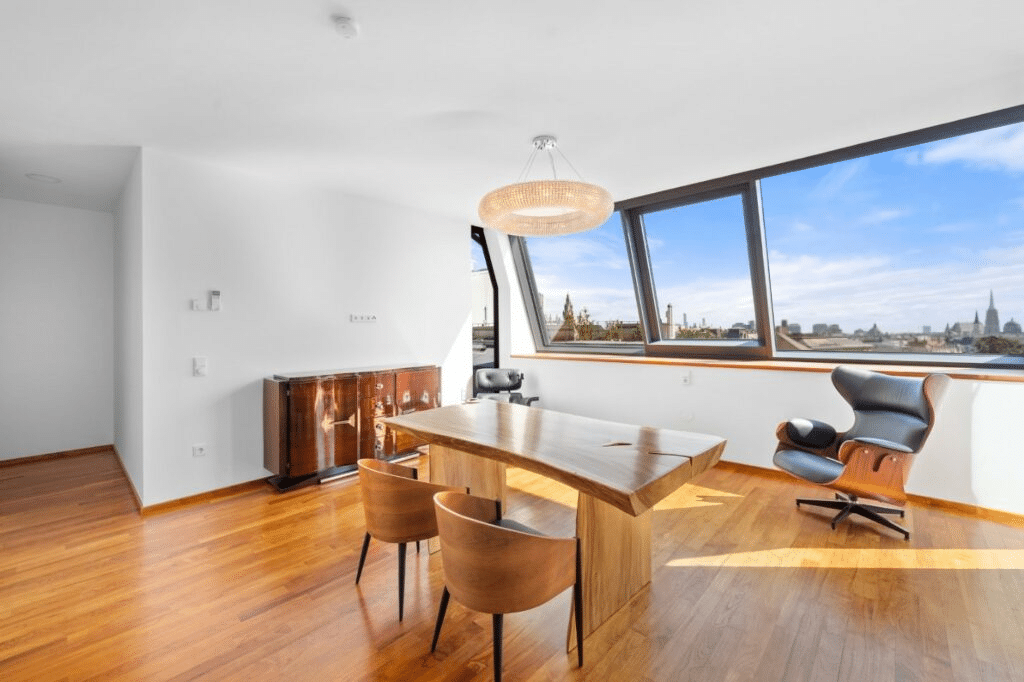
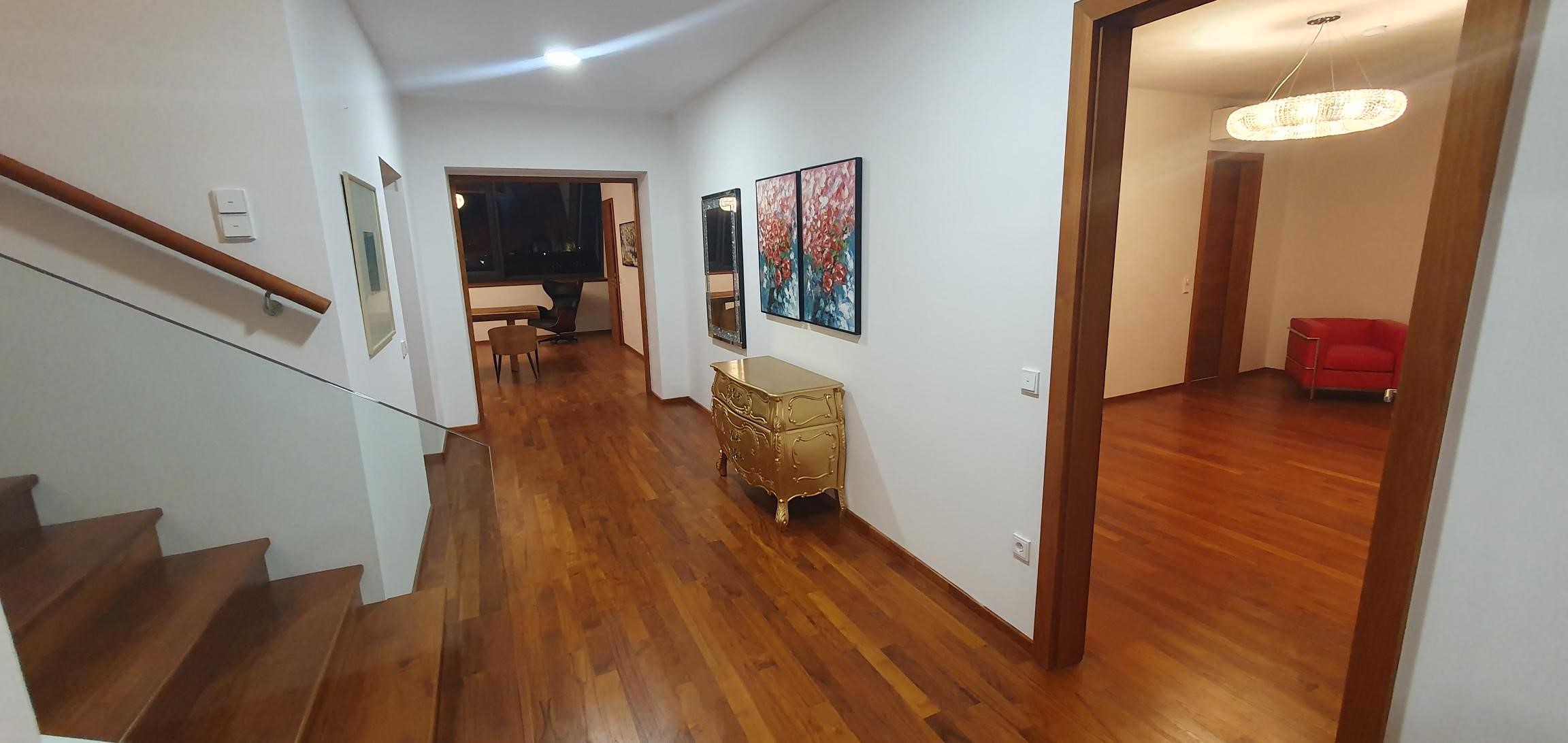 Entrance hall lower level. Staircase to upper level and elevator exit on left side. Right: bedroom, front ahead: living room/office, access to the separable suite.
Entrance hall lower level. Staircase to upper level and elevator exit on left side. Right: bedroom, front ahead: living room/office, access to the separable suite.
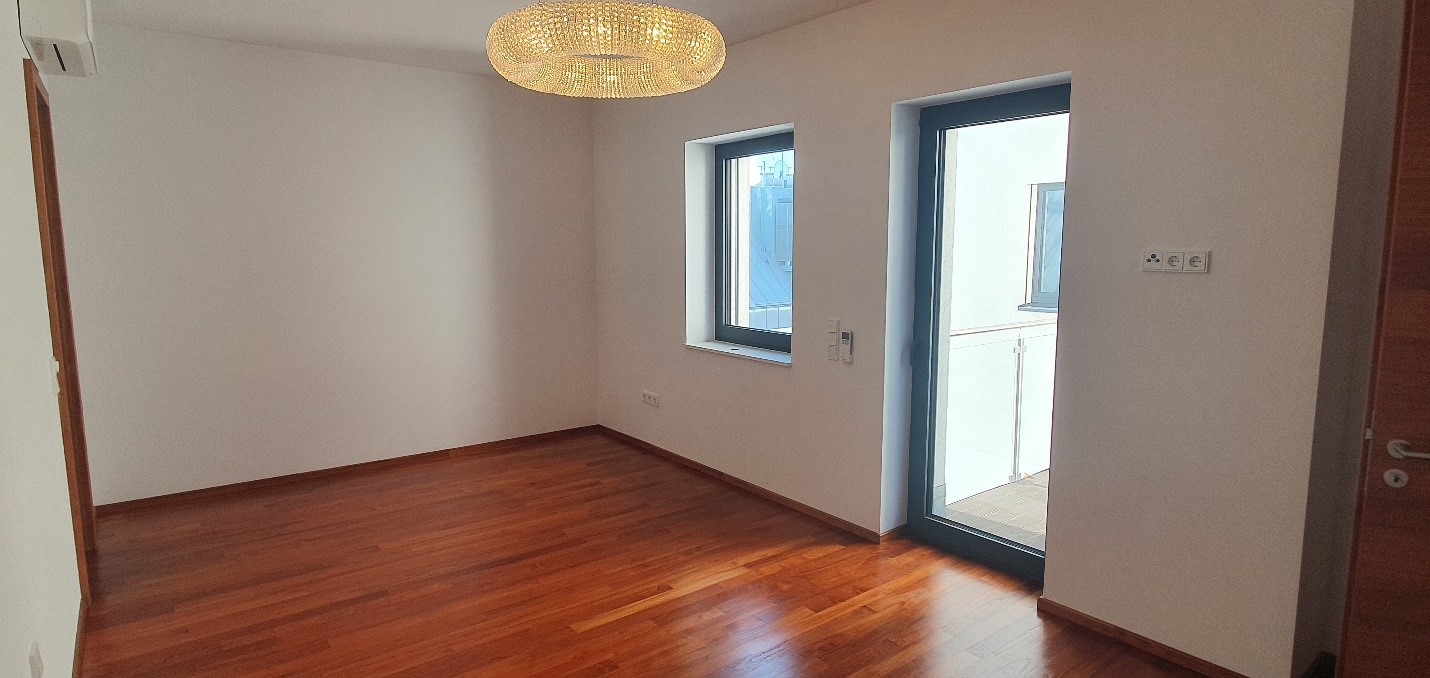 Bedroom in lower level with ensuite bathroom. Own balcony facing south protected from wind
Bedroom in lower level with ensuite bathroom. Own balcony facing south protected from wind
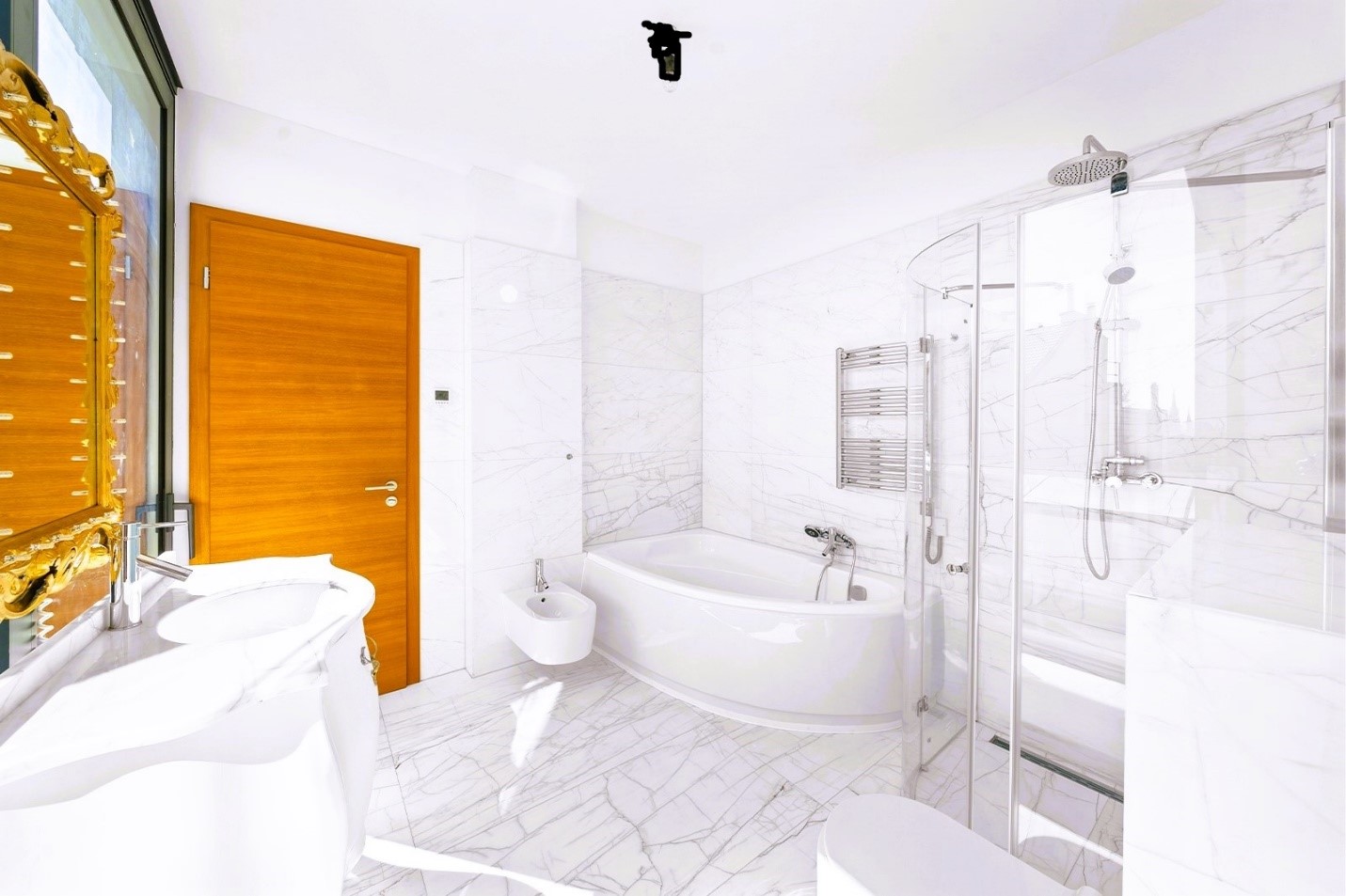 Bathroom of the separable „suite“ in the lower level with morning sun, City views, access from bedroom and living room each. Authentic marble. Antique Florentine mirror above sink as a creative artpiece. Wardrobe next.
Bathroom of the separable „suite“ in the lower level with morning sun, City views, access from bedroom and living room each. Authentic marble. Antique Florentine mirror above sink as a creative artpiece. Wardrobe next.
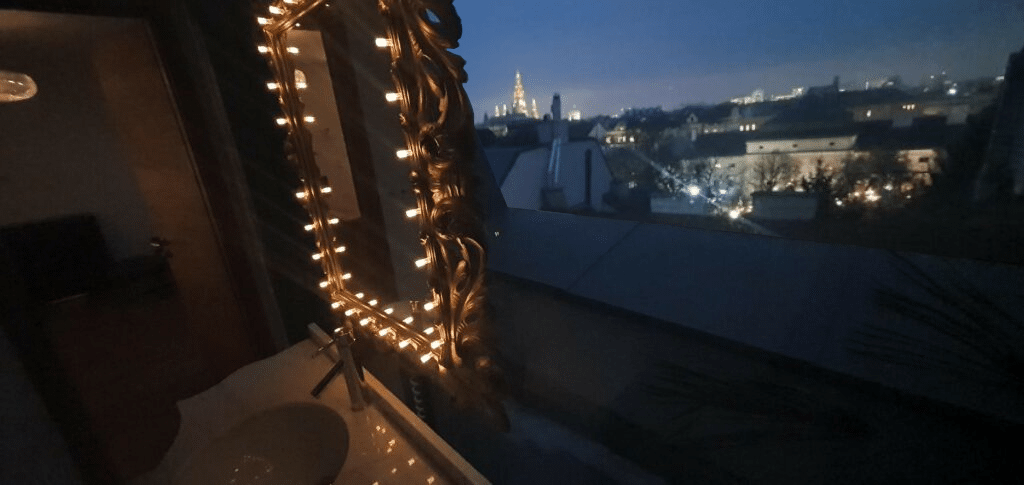
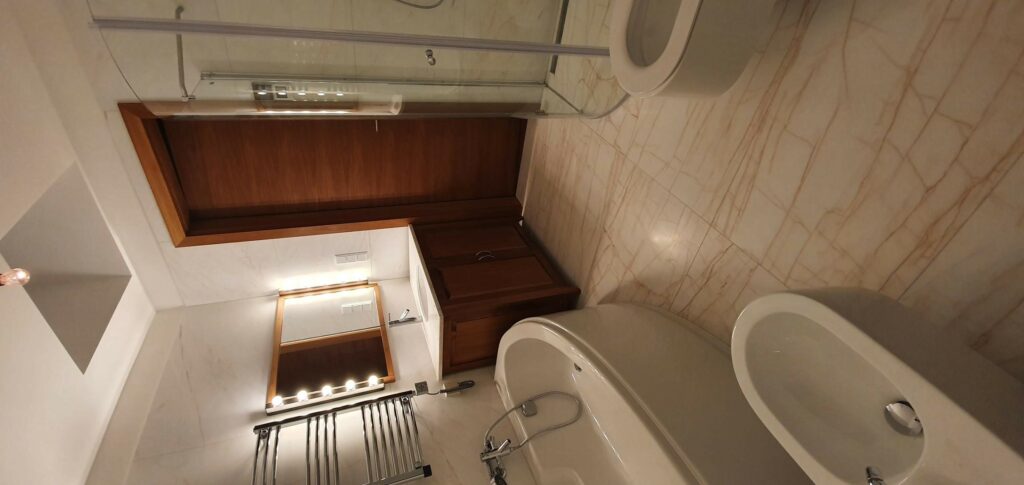
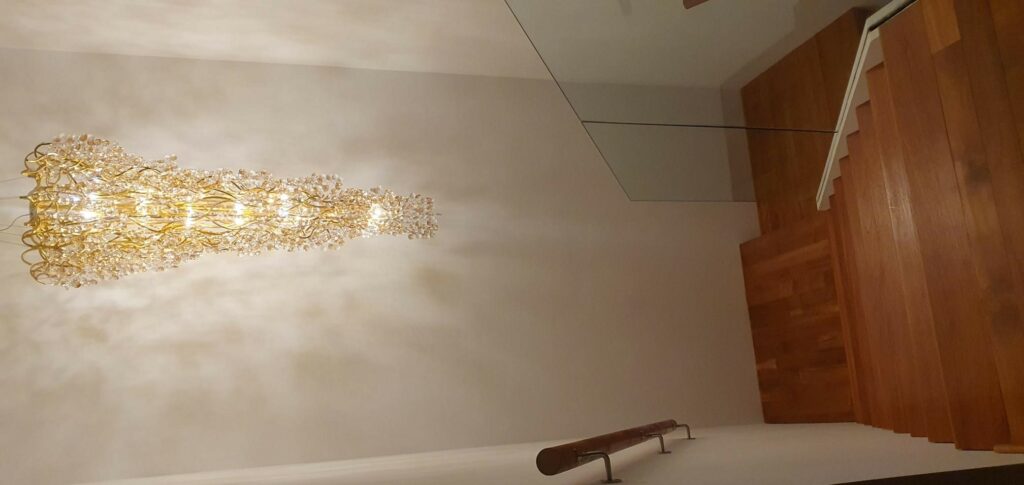
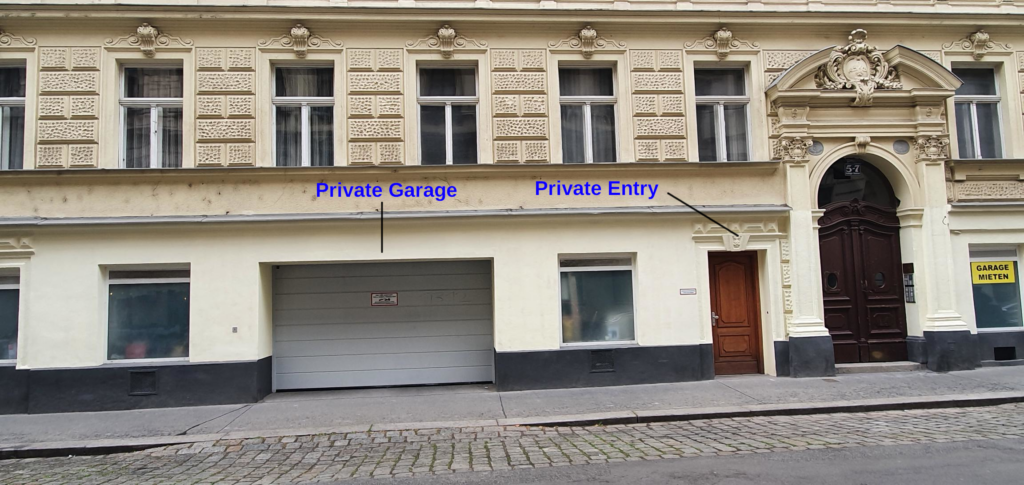
 Private garage for attic residents only with street-level access. Connections for electric chargers.
Private garage for attic residents only with street-level access. Connections for electric chargers.
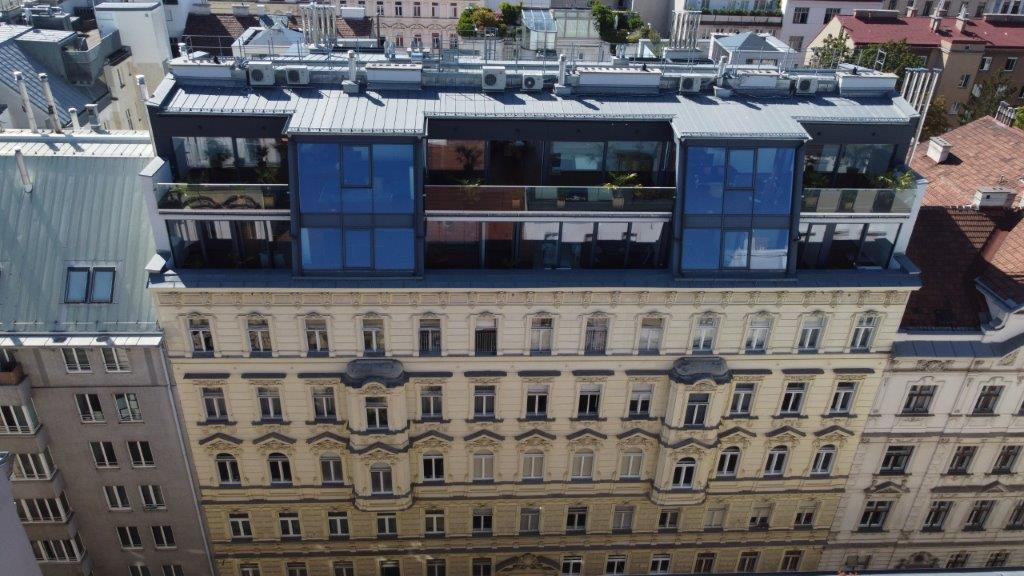 Overall photo of penthouse on the street side with house facade.
Overall photo of penthouse on the street side with house facade.
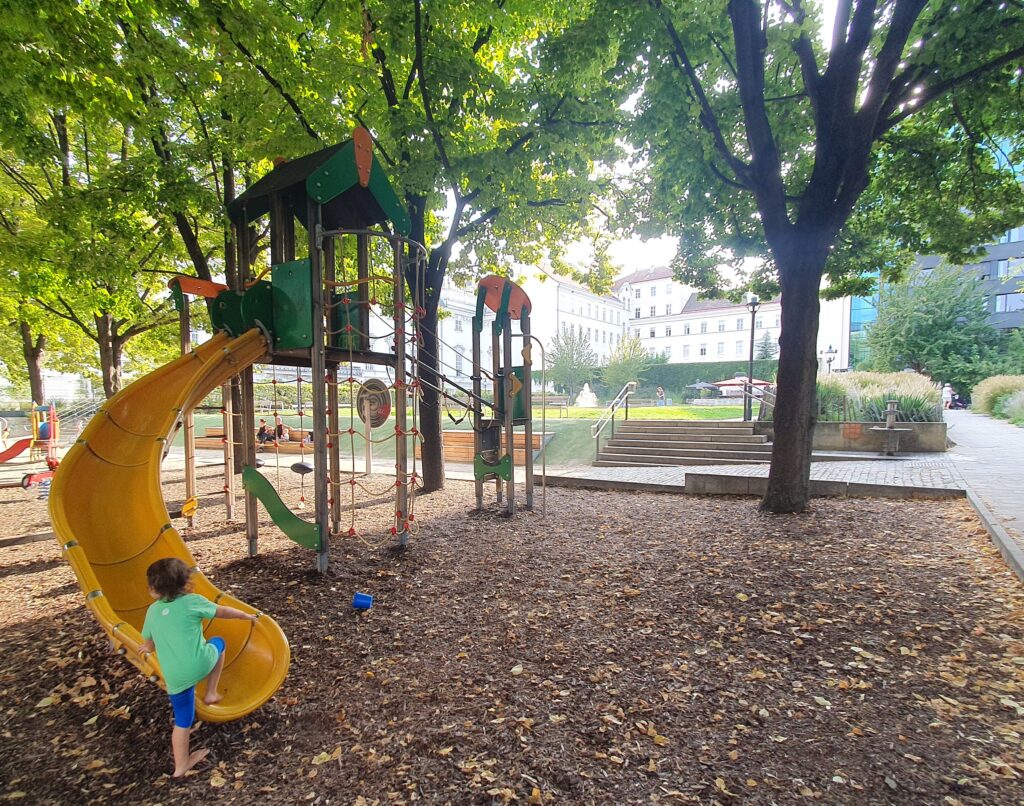
Park wth playground just around the corner. Ministry of justice on left side.
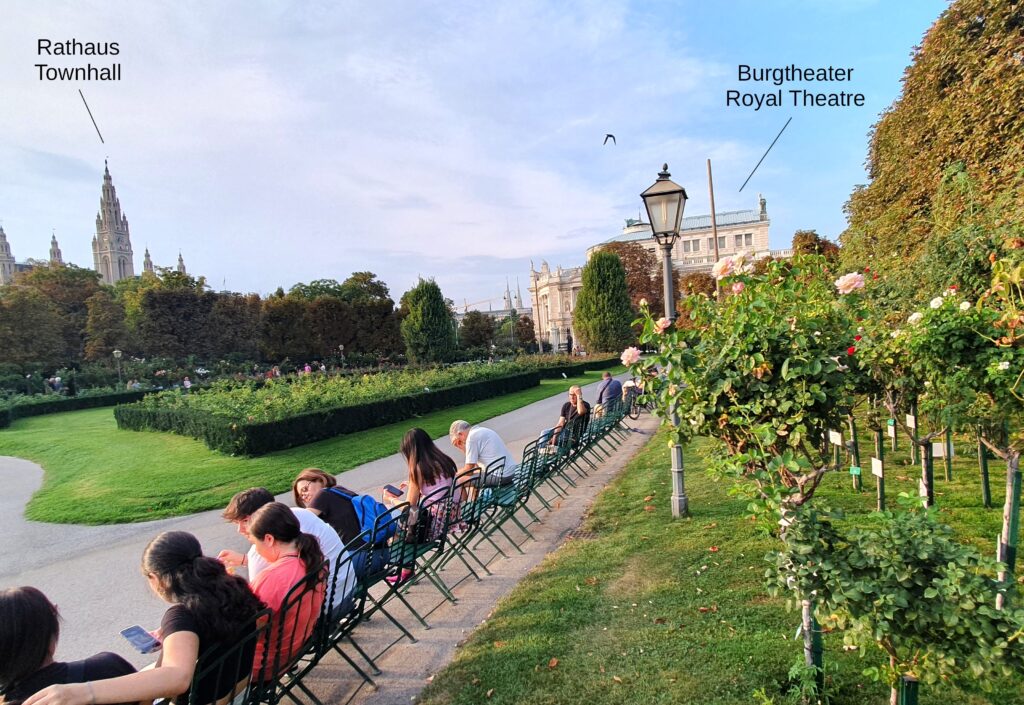
„Rosarium“in the imperial gardens 5 min to walk. Surrounded by Royal theatre, Parliament House, Townhall, imperial apartements, house of chancelor, royal ball rooms.
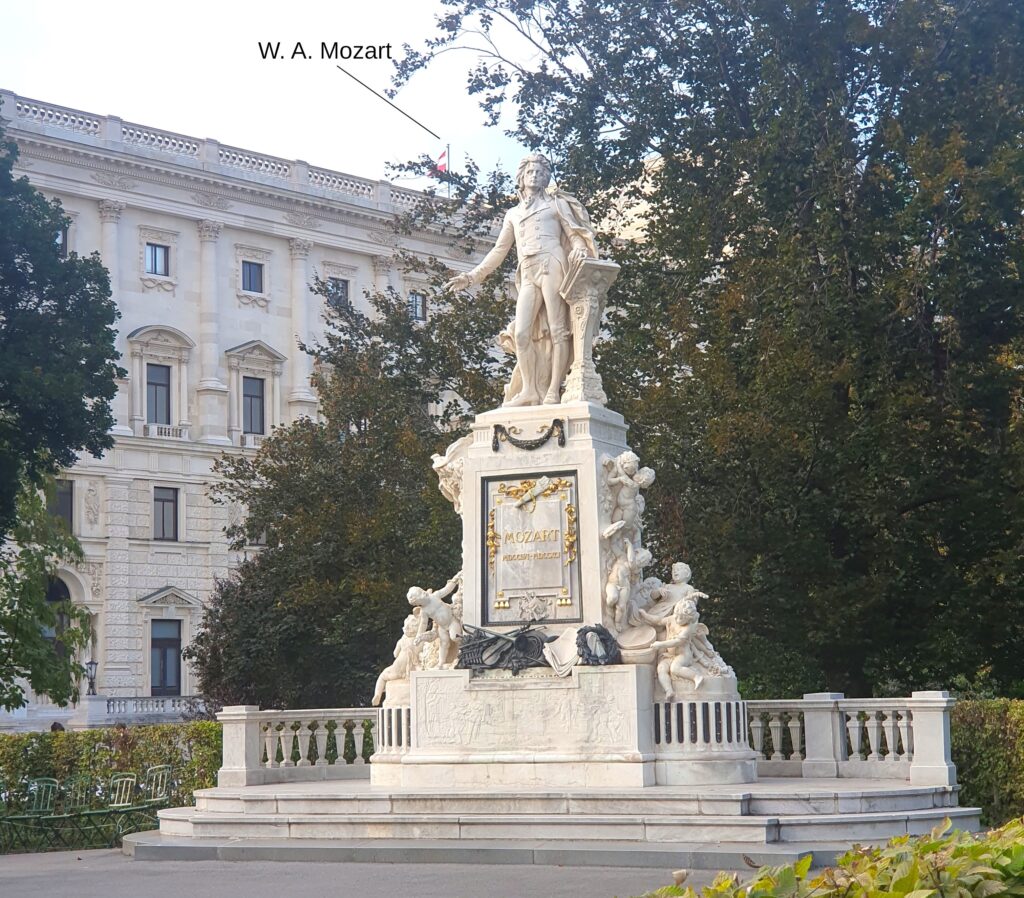
sculpture of Wolfgang Amadeus Mozart in the Royal Gardens, 7 min to walk.

sculpture of empress Maria Theresia in front of the 2 Royal Museums, 7 min to walk.
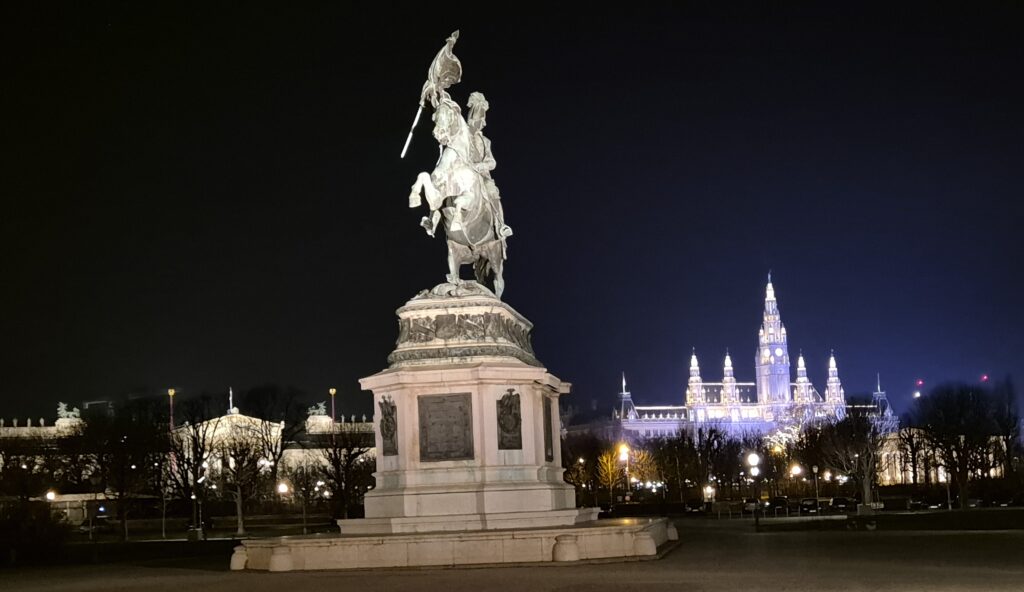
Hero’s Square in front of the Imperial Apartements and royal ballrooms, surrounded by House of Parliament, Royal Ball Rooms, Chancelor’s House and Townhall, 7 min to walk
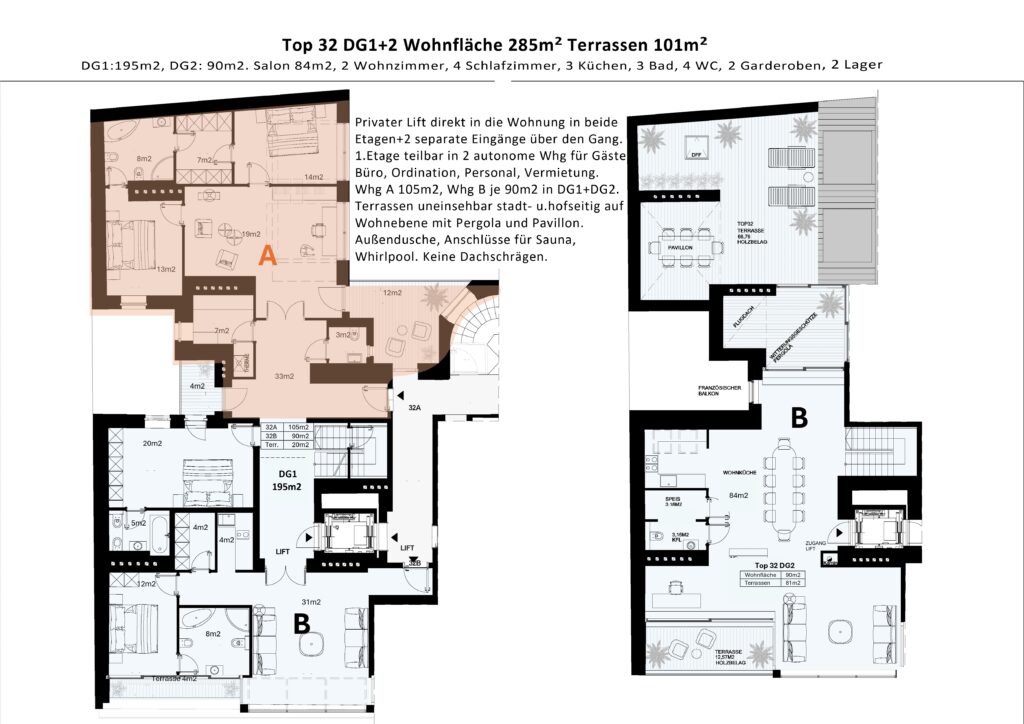
Private elevator directly to the apartment on both floors + 2 separate entrances via the corridor. 1st floor divisible into 2 autonomous apartments for guests, office, staff, rental. Apartment A 105m2, apartment B 90m2 each in DG1+DG2. Room sizes and structures can be changed easily without leaving marks in the parquet flooring. Terraces on city and courtyard side on living level with pergola and pavilion. Outdoor shower, connections for sauna, whirlpool. No sloping ceilings
The street will soon be converted into a traffic-calmed zone and promenade with trees, which is expected to increase the value of the property by 20%.
Purchase price €4.840.000,- Private sale from the owner, ready for immediate occupation. Operating costs approx. 700,-/month, rent for fixed garage space 270,-. Due to private entrance and elevator only a part of the general operating costs of the house is to be paid.
Inquiries: info@woba.at +43 650 5065010
Deutsch / English




